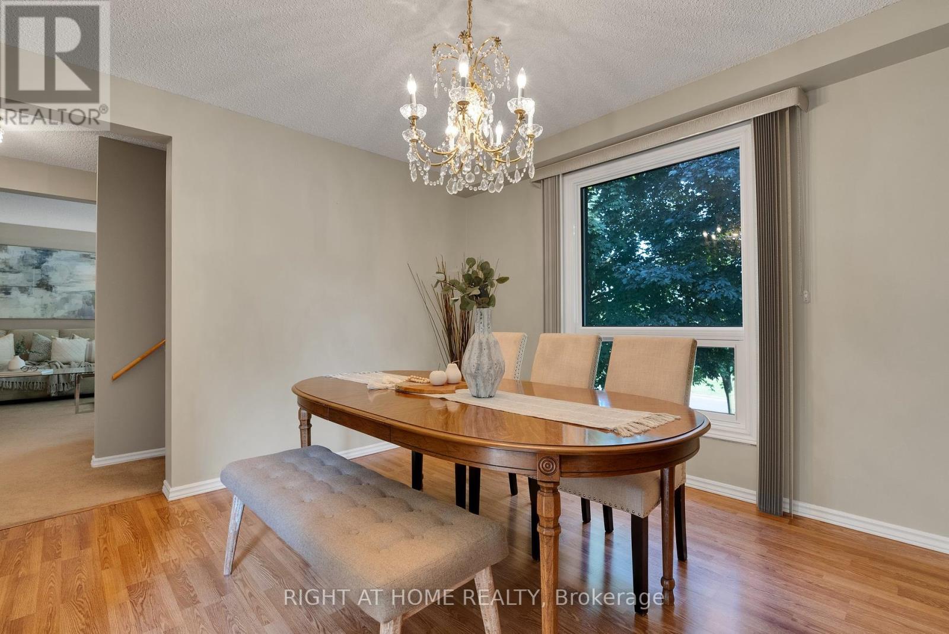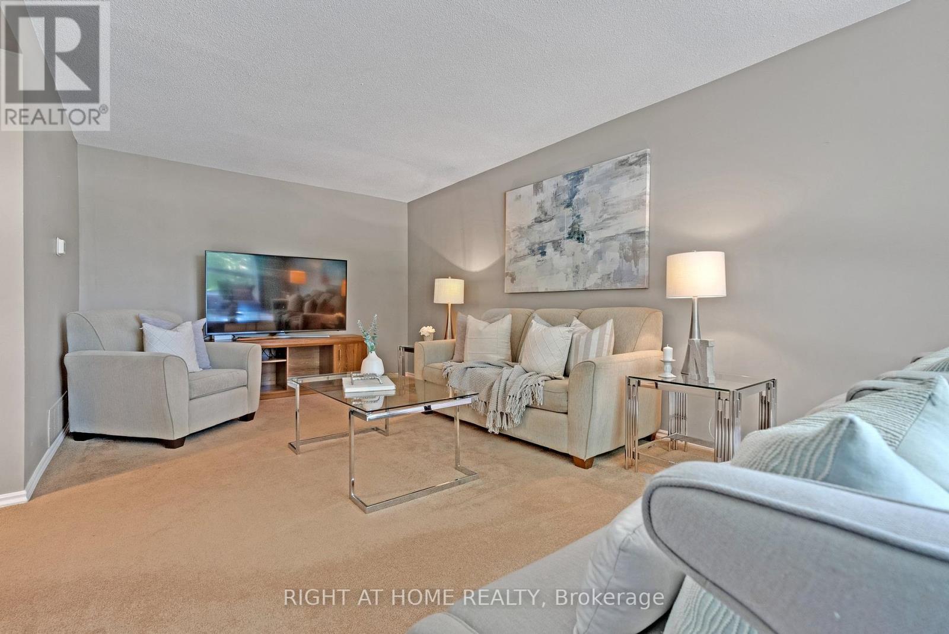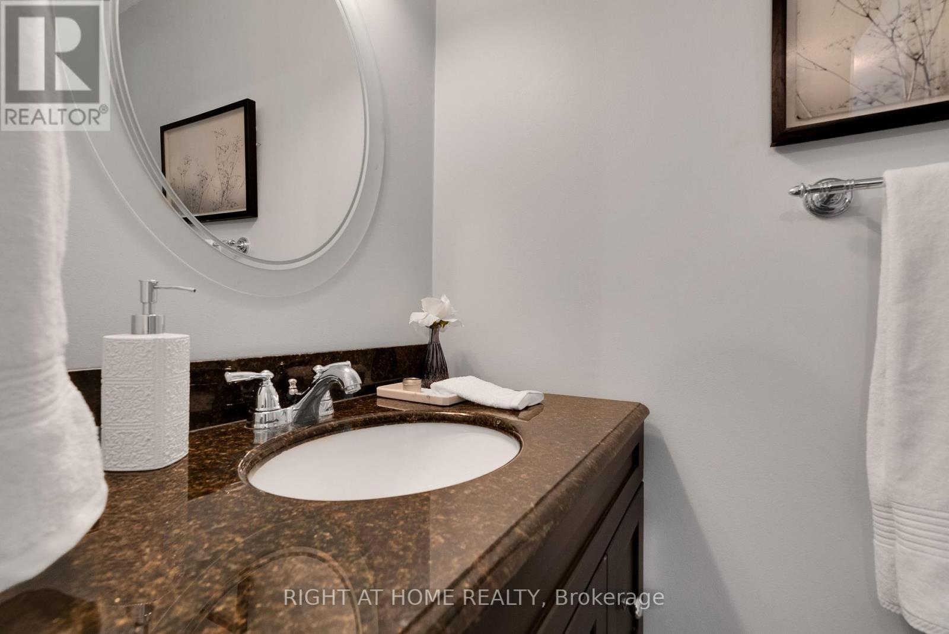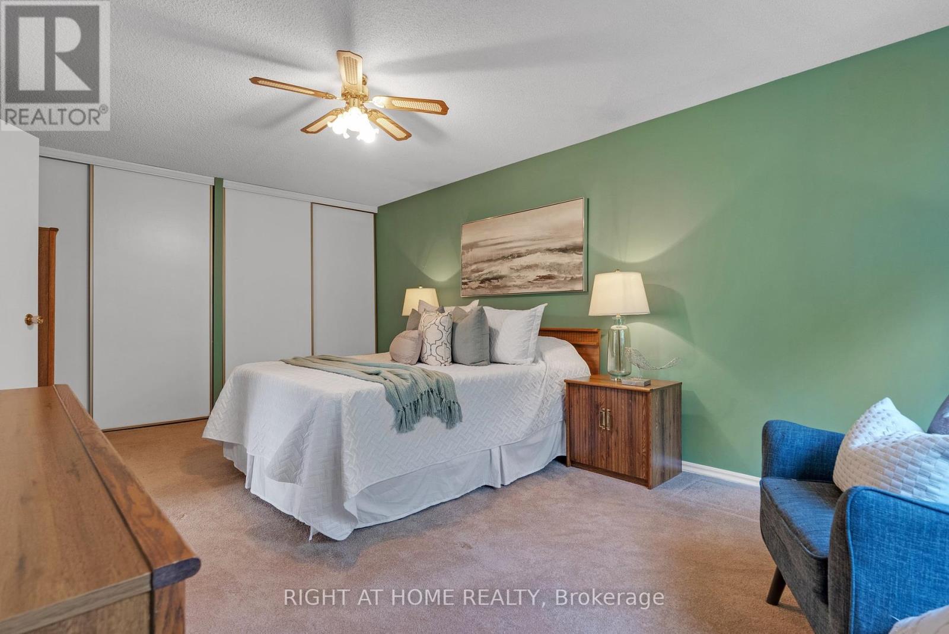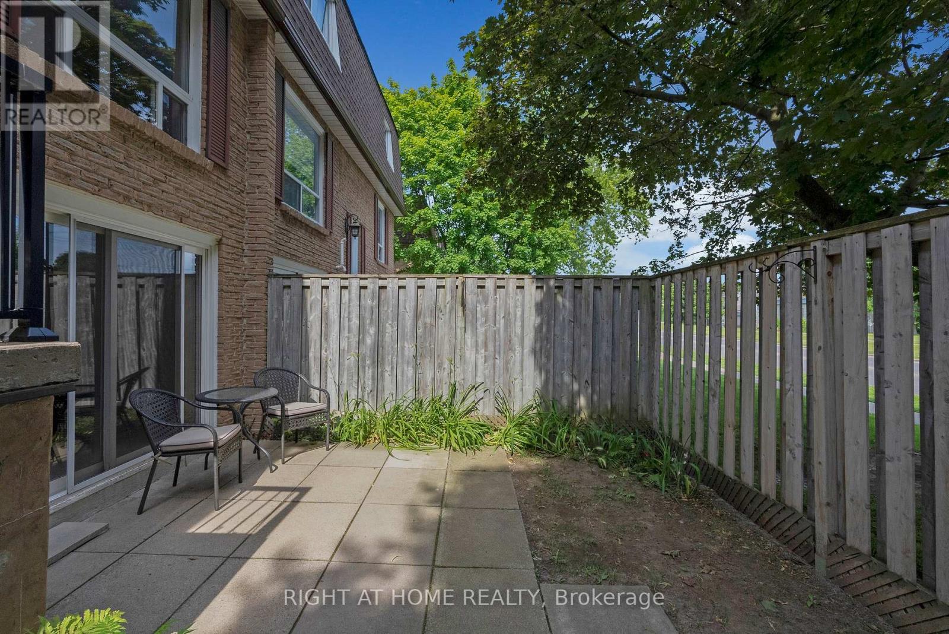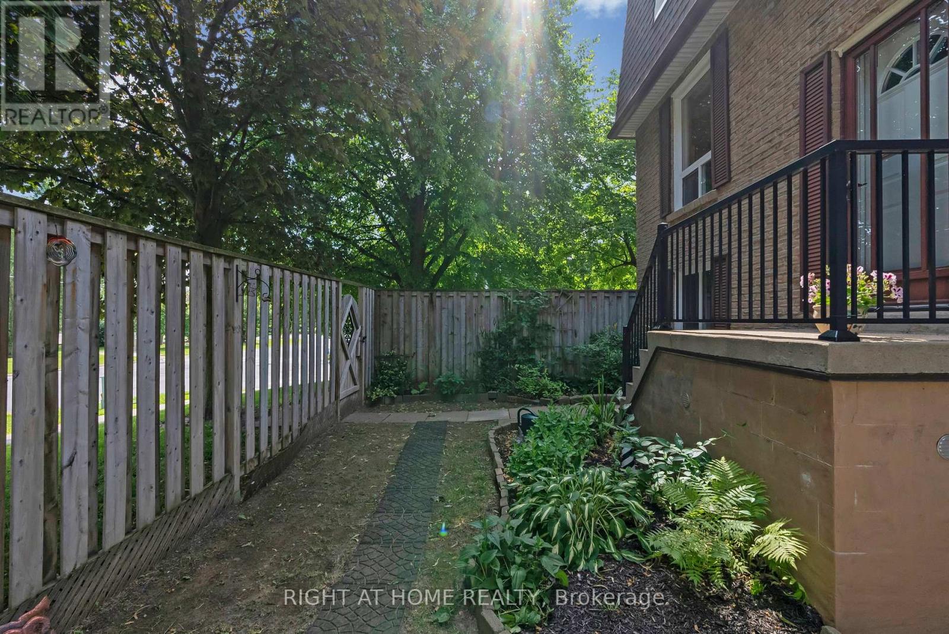86 - 321 Blackthorn Street Oshawa, Ontario L1K 1L3
$625,000Maintenance,
$621.31 Monthly
Maintenance,
$621.31 MonthlyWow!! Shows 10++!! Completely renovated in the last 5 years!! End-Unit!! Southwest exposure!! Private fully fenced yard!! Separate entrance to lower level!! Two Car Parking!! In-suite laundry!! Community pool for those hot summer days!! Ideal location close to schools, parks, shopping, transit & easy 401/407 access!! This spotless 3BR/2Bath condo townhouse offers 1344sqft of beautifully finished living space across all 3 levels!! You'll love the sprawling sun-filled layout, stunning renovated kitchen with new cabinetry & granite counters, 2 renovated bathrooms - both with granite counters, spacious living/dining/family/workshop rooms - all with huge south facing windows, 3 large bedrooms including huge primary with double closet, walk-out from lower level family room to private patio & fully fenced yard!! Care-free easy living - maintenance fees cover water, building insurance, grass cutting, pool maintenance & snow removal!! Must be seen to be appreciated!! **** EXTRAS **** Completely renovated since 2019!! Updates include: Kitchen w/new cabinets & granite counters, Two renovated bathrooms w/granite counters, broadloom, ceramic tiles, foyer closet doors, paint & trim, Roof (June 2024). Just move in & enjoy! (id:26678)
Property Details
| MLS® Number | E8456132 |
| Property Type | Single Family |
| Community Name | Eastdale |
| Amenities Near By | Public Transit, Park, Schools, Place Of Worship |
| Community Features | Pet Restrictions, Community Centre |
| Features | In Suite Laundry |
| Parking Space Total | 2 |
| Pool Type | Outdoor Pool |
Building
| Bathroom Total | 2 |
| Bedrooms Above Ground | 3 |
| Bedrooms Total | 3 |
| Amenities | Visitor Parking |
| Appliances | Window Coverings |
| Basement Development | Finished |
| Basement Features | Walk Out |
| Basement Type | N/a (finished) |
| Cooling Type | Central Air Conditioning |
| Exterior Finish | Brick |
| Heating Fuel | Natural Gas |
| Heating Type | Forced Air |
| Stories Total | 2 |
| Type | Row / Townhouse |
Land
| Acreage | No |
| Land Amenities | Public Transit, Park, Schools, Place Of Worship |
Rooms
| Level | Type | Length | Width | Dimensions |
|---|---|---|---|---|
| Lower Level | Family Room | 6 m | 3.38 m | 6 m x 3.38 m |
| Lower Level | Workshop | 3.69 m | 3.23 m | 3.69 m x 3.23 m |
| Main Level | Kitchen | 3.75 m | 2.64 m | 3.75 m x 2.64 m |
| Main Level | Living Room | 6.06 m | 3.44 m | 6.06 m x 3.44 m |
| Main Level | Dining Room | 3.75 m | 3.35 m | 3.75 m x 3.35 m |
| Upper Level | Primary Bedroom | 5.53 m | 3.53 m | 5.53 m x 3.53 m |
| Upper Level | Bedroom 2 | 3.87 m | 3.35 m | 3.87 m x 3.35 m |
| Upper Level | Bedroom 3 | 3.87 m | 2.78 m | 3.87 m x 2.78 m |
https://www.realtor.ca/real-estate/27062283/86-321-blackthorn-street-oshawa-eastdale
Interested?
Contact us for more information














