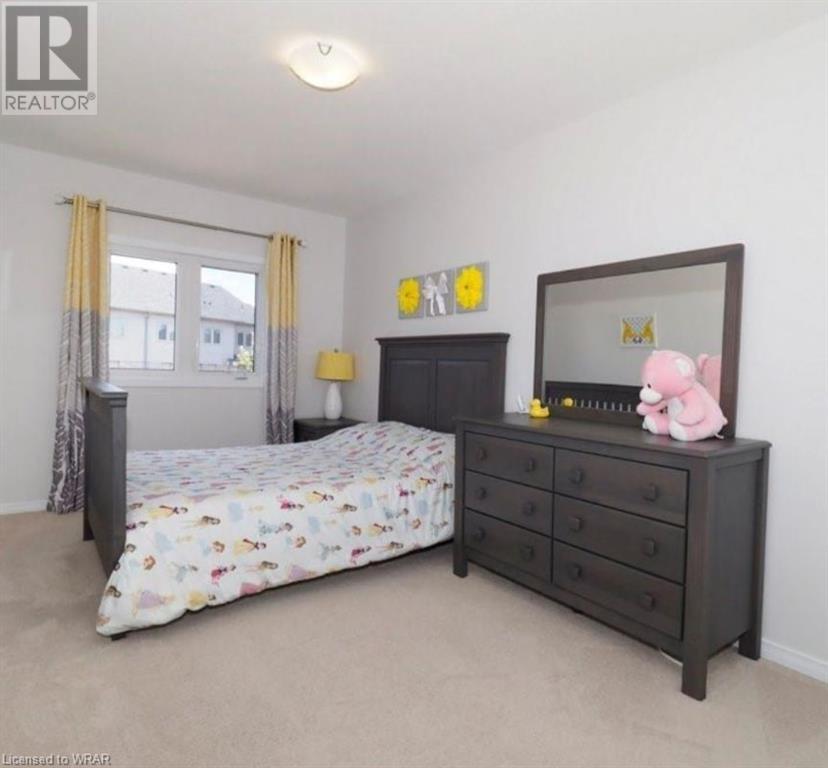3 Bedroom
4 Bathroom
1762 sqft
2 Level
Central Air Conditioning
Forced Air
$2,900 Monthly
This charming 3 bedroom Townhome is located in the highly sought after Doon South area. The main floor features an open concept layout with an upgraded kitchen equipped with stainless steel appliances, quartz countertops, premium backsplash and a breakfast island that overlooks the generous sized great room. You also have sliding doors leading to the oversized deck with a gazebo. The bedrooms offer plenty of space for a growing family, and the master bedroom comes appointed with a large walk-in closet, 3pc ensuite, and a walk-out to your own private balcony. The basement has been professionally finished with a large recreation room, utility room w/laundry, and a 2pc bath (shower has been roughed-in). The home is move-in ready for August 1, and located near fantastic schools, parks, trails, and just minutes to the 401. (id:26678)
Property Details
|
MLS® Number
|
40614273 |
|
Property Type
|
Single Family |
|
Amenities Near By
|
Park, Playground, Public Transit, Schools |
|
Features
|
Southern Exposure, Gazebo, No Pet Home |
|
Parking Space Total
|
2 |
Building
|
Bathroom Total
|
4 |
|
Bedrooms Above Ground
|
3 |
|
Bedrooms Total
|
3 |
|
Appliances
|
Dishwasher, Dryer, Refrigerator, Stove, Water Softener, Washer, Microwave Built-in, Hood Fan, Window Coverings, Garage Door Opener |
|
Architectural Style
|
2 Level |
|
Basement Development
|
Partially Finished |
|
Basement Type
|
Full (partially Finished) |
|
Constructed Date
|
2017 |
|
Construction Style Attachment
|
Attached |
|
Cooling Type
|
Central Air Conditioning |
|
Exterior Finish
|
Brick, Stone, Vinyl Siding |
|
Foundation Type
|
Poured Concrete |
|
Half Bath Total
|
2 |
|
Heating Fuel
|
Natural Gas |
|
Heating Type
|
Forced Air |
|
Stories Total
|
2 |
|
Size Interior
|
1762 Sqft |
|
Type
|
Row / Townhouse |
|
Utility Water
|
Municipal Water |
Parking
Land
|
Access Type
|
Highway Access, Highway Nearby |
|
Acreage
|
No |
|
Fence Type
|
Partially Fenced |
|
Land Amenities
|
Park, Playground, Public Transit, Schools |
|
Sewer
|
Municipal Sewage System |
|
Size Total Text
|
Under 1/2 Acre |
|
Zoning Description
|
R-6 |
Rooms
| Level |
Type |
Length |
Width |
Dimensions |
|
Second Level |
4pc Bathroom |
|
|
Measurements not available |
|
Second Level |
Full Bathroom |
|
|
Measurements not available |
|
Second Level |
Primary Bedroom |
|
|
11'11'' x 17'0'' |
|
Second Level |
Bedroom |
|
|
11'6'' x 8'5'' |
|
Second Level |
Bedroom |
|
|
15'3'' x 8'6'' |
|
Basement |
1pc Bathroom |
|
|
Measurements not available |
|
Basement |
Recreation Room |
|
|
17'6'' x 17'3'' |
|
Main Level |
2pc Bathroom |
|
|
Measurements not available |
|
Main Level |
Great Room |
|
|
17'3'' x 11'5'' |
|
Main Level |
Kitchen |
|
|
10'4'' x 8'8'' |
https://www.realtor.ca/real-estate/27112385/572-blair-creek-drive-kitchener























