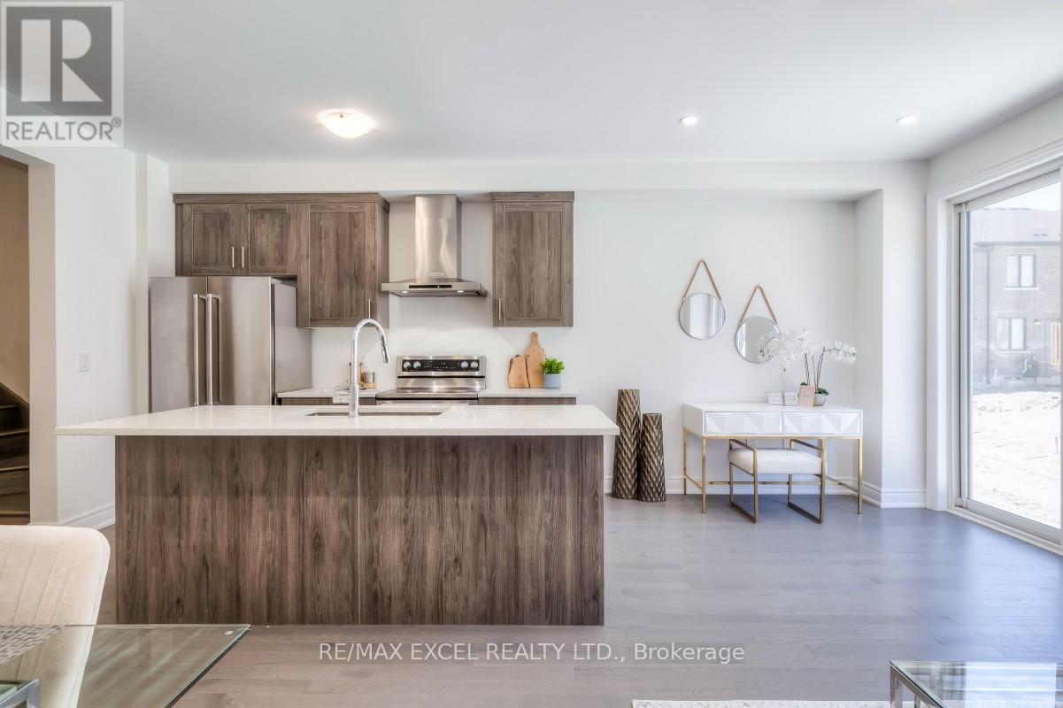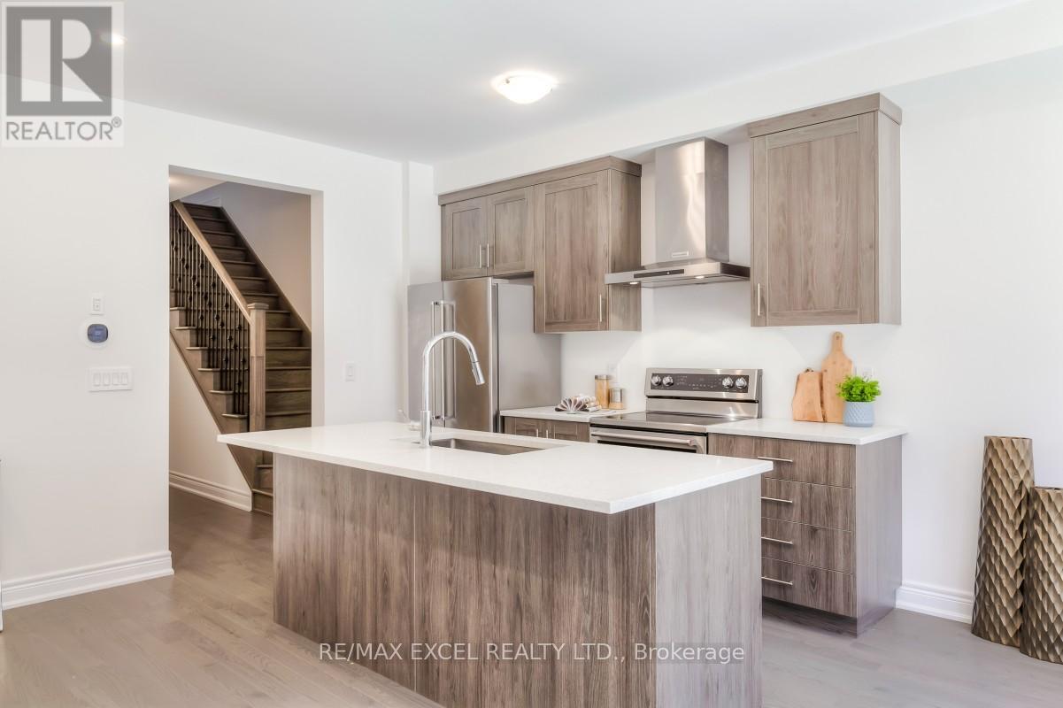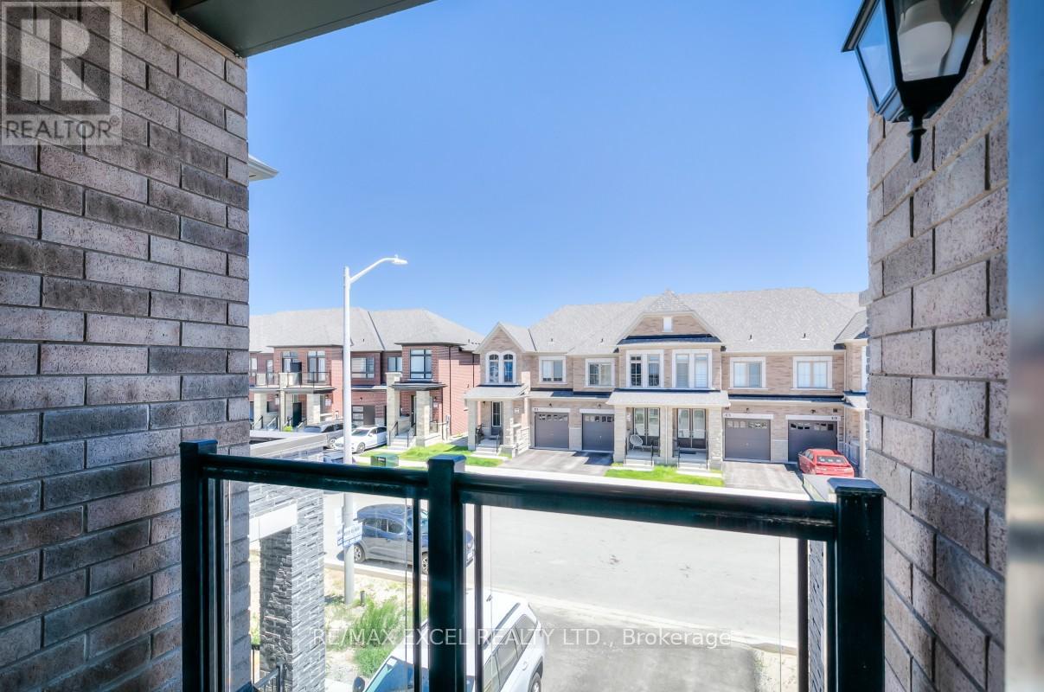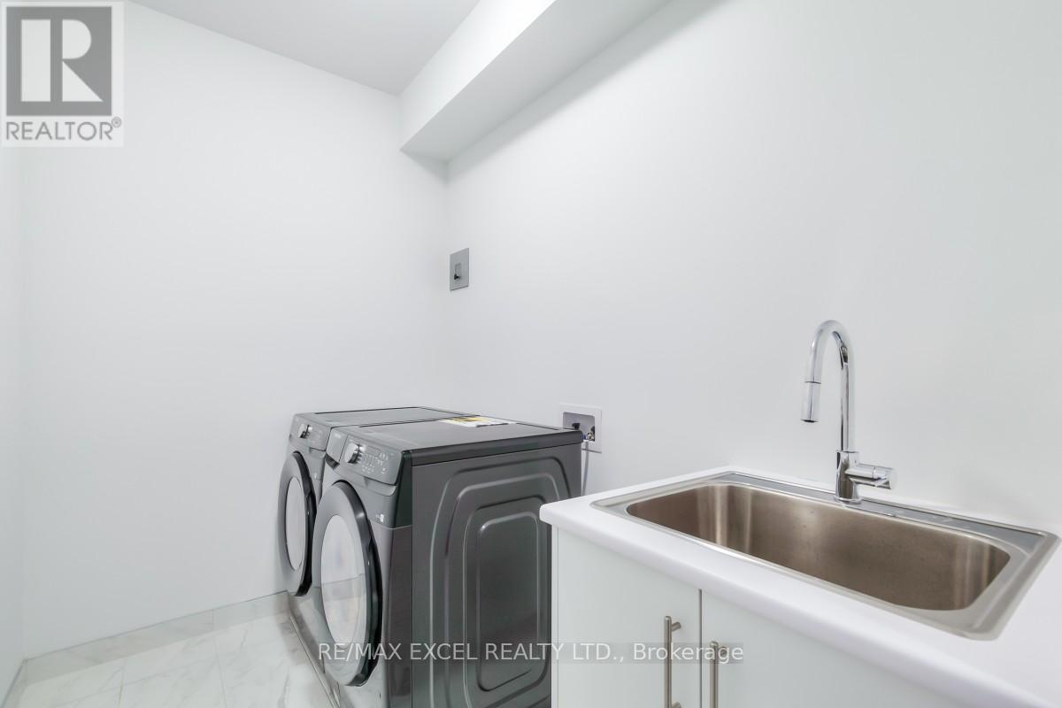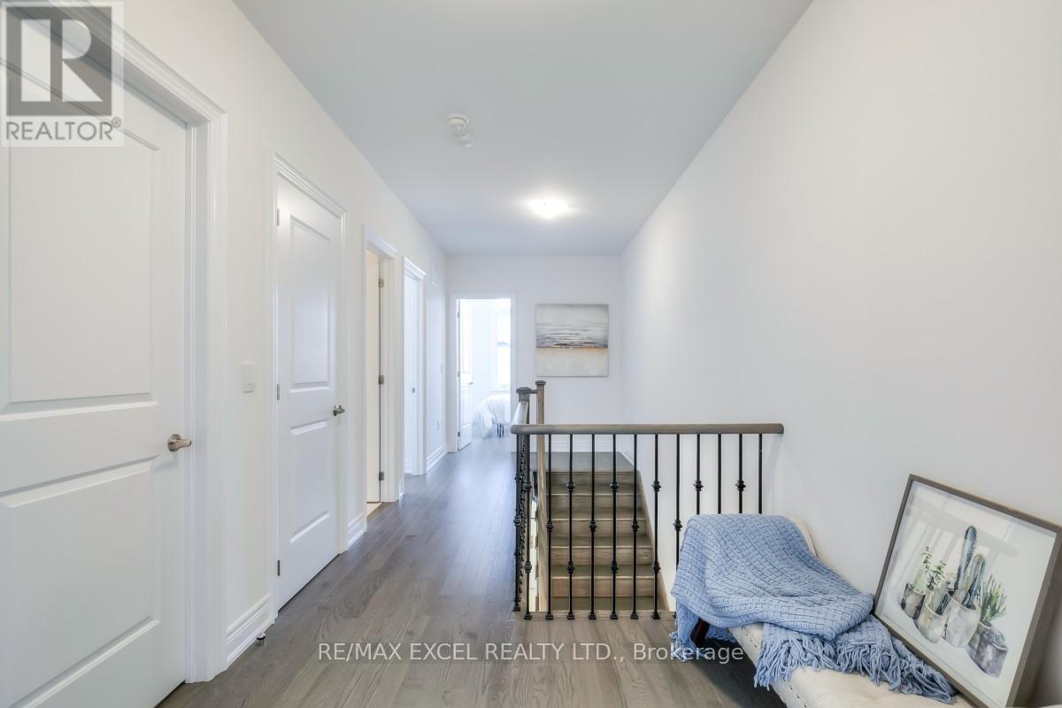51 Hercules Club Drive Richmond Hill, Ontario L4E 1K7
$1,188,800
Welcome To The Beautiful Master-Planned Community Of Oakridge Meadows Inspired By Nature And Modern Living. Newly Built 2-Story Luxury Freehold Modern Townhouse Built By CountryWide Homes. Boasting with Numerous Upgrades. Bright and Open Concept Layout. Including a spacious Kitchen equipped with top-of-the-line KitchenAid stainless steel appliances, Quartz Counter-Top and Central Island/Breakfast Bar. 9 Feet Smooth Ceiling On Main And Second Floor. Separate Entrance From Garage To The Backyard. No Sidewalk.Prime Location, top-ranked schools, easy access to Highway 404, the Gormley GO Station, Costco, golf courses, restaurants, shops, and more. This home perfectly blends comfort, elegance, and convenience. Don't Missed !!! **** EXTRAS **** S/S Fridge, S/S Electric Stove, S/S Kitchen Exhaust Fan, S/S B/I Dishwasher, Front-load Washer/Dryer, All Existing Electrical Light Fixtures, Furnace, CAC, Garage Door Opener & Remote. (id:26678)
Open House
This property has open houses!
2:00 pm
Ends at:4:00 pm
2:00 pm
Ends at:4:00 pm
Property Details
| MLS® Number | N8455378 |
| Property Type | Single Family |
| Community Name | Rural Richmond Hill |
| Parking Space Total | 3 |
Building
| Bathroom Total | 3 |
| Bedrooms Above Ground | 3 |
| Bedrooms Total | 3 |
| Basement Development | Unfinished |
| Basement Type | N/a (unfinished) |
| Construction Style Attachment | Attached |
| Cooling Type | Central Air Conditioning |
| Exterior Finish | Brick |
| Foundation Type | Concrete |
| Heating Fuel | Natural Gas |
| Heating Type | Forced Air |
| Stories Total | 2 |
| Type | Row / Townhouse |
| Utility Water | Municipal Water |
Parking
| Attached Garage |
Land
| Acreage | No |
| Sewer | Sanitary Sewer |
| Size Irregular | 20 X 89 Ft |
| Size Total Text | 20 X 89 Ft |
Rooms
| Level | Type | Length | Width | Dimensions |
|---|---|---|---|---|
| Second Level | Laundry Room | Measurements not available | ||
| Second Level | Primary Bedroom | 3.61 m | 4.88 m | 3.61 m x 4.88 m |
| Second Level | Bedroom 2 | 2.49 m | 3.3 m | 2.49 m x 3.3 m |
| Second Level | Bedroom 3 | 2.44 m | 2.77 m | 2.44 m x 2.77 m |
| Ground Level | Foyer | 1 m | 2 m | 1 m x 2 m |
| Ground Level | Living Room | 5.08 m | 3 m | 5.08 m x 3 m |
| Ground Level | Dining Room | 2.57 m | 3.05 m | 2.57 m x 3.05 m |
| Ground Level | Kitchen | 2.49 m | 3.63 m | 2.49 m x 3.63 m |
Utilities
| Cable | Available |
| Sewer | Available |
https://www.realtor.ca/real-estate/27061382/51-hercules-club-drive-richmond-hill-rural-richmond-hill
Interested?
Contact us for more information














