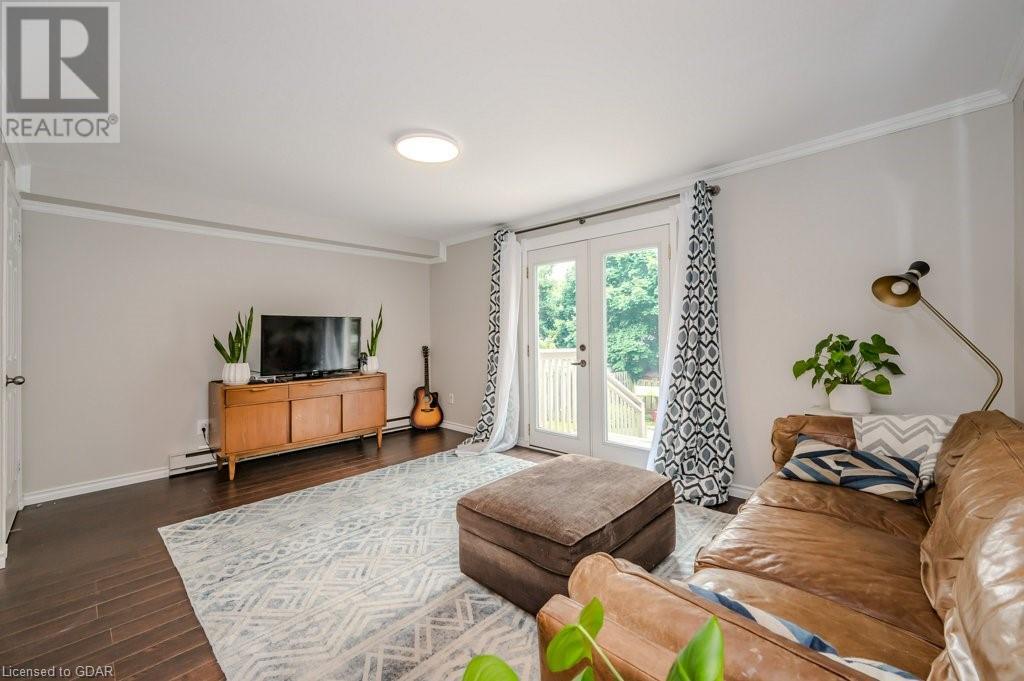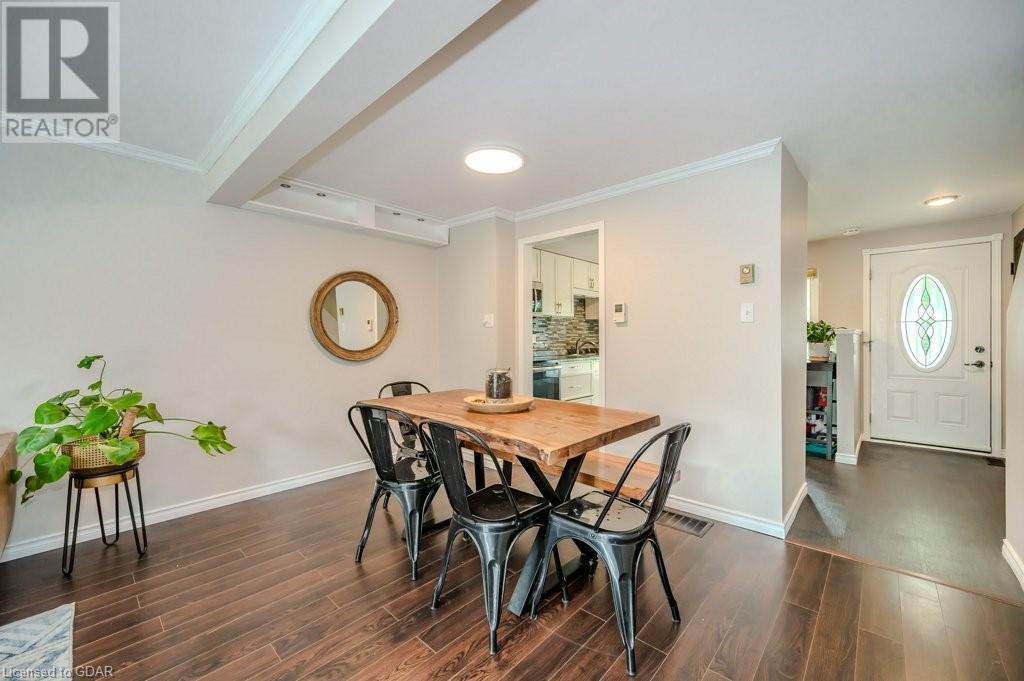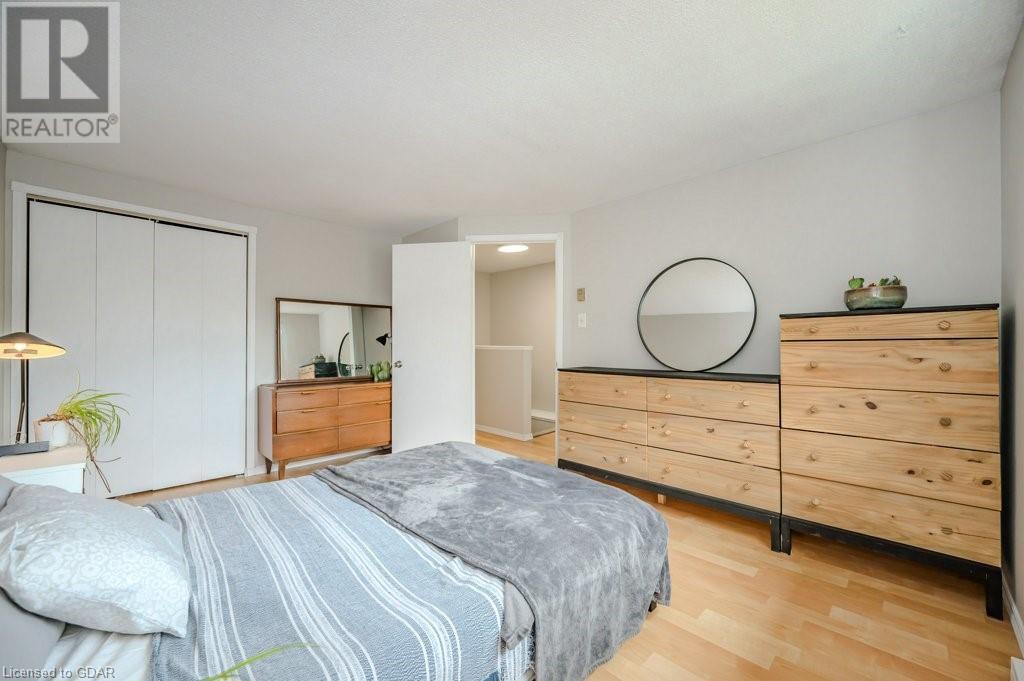41 Leacock Avenue Guelph, Ontario N1E 6P9
$699,900
This charming family home is perfectly situated across from Peter Misersky Park, providing easy access to the fenced in dog park, an extensive playground for kids, and ample green space for sports and leisure. It is also conveniently located within walking distance to fantastic schools as well as the Victoria Road Recreation Centre. Upon entrance, you will enjoy the freshly painted interior with neutral decor that creates a bright and welcoming ambiance. The functional kitchen features stainless steel appliances and a bay window, and rests adjacent to the open concept living room and dining room. This open area is perfect for entertaining, with direct access to a 2-tier deck overlooking the fully fenced backyard. The second level offers three comfortable bedrooms and a newly updated 4 piece bathroom with heated flooring for added luxury. The finished basement boasts a cozy recreation room that is suitable for unwinding, movie nights, or a play area for kids. A 2 piece bathroom and a laundry room with additional storage space complete the lower level. A great sized, concrete driveway and a garden shed add further convenience to this wonderful family home. (id:26678)
Open House
This property has open houses!
12:00 pm
Ends at:1:30 pm
Property Details
| MLS® Number | 40614123 |
| Property Type | Single Family |
| Amenities Near By | Hospital, Park, Place Of Worship, Playground, Public Transit, Schools, Shopping |
| Community Features | Quiet Area, Community Centre |
| Parking Space Total | 2 |
| Structure | Shed |
Building
| Bathroom Total | 2 |
| Bedrooms Above Ground | 3 |
| Bedrooms Total | 3 |
| Appliances | Dishwasher, Dryer, Microwave, Refrigerator, Stove, Washer |
| Architectural Style | 2 Level |
| Basement Development | Finished |
| Basement Type | Full (finished) |
| Constructed Date | 1985 |
| Construction Style Attachment | Detached |
| Cooling Type | Central Air Conditioning |
| Exterior Finish | Brick Veneer, Vinyl Siding |
| Fireplace Fuel | Wood |
| Fireplace Present | Yes |
| Fireplace Total | 1 |
| Fireplace Type | Other - See Remarks |
| Foundation Type | Poured Concrete |
| Half Bath Total | 1 |
| Heating Fuel | Natural Gas |
| Heating Type | Forced Air |
| Stories Total | 2 |
| Size Interior | 1111 Sqft |
| Type | House |
| Utility Water | Municipal Water |
Land
| Acreage | No |
| Fence Type | Fence |
| Land Amenities | Hospital, Park, Place Of Worship, Playground, Public Transit, Schools, Shopping |
| Sewer | Municipal Sewage System |
| Size Depth | 100 Ft |
| Size Frontage | 32 Ft |
| Size Total Text | Under 1/2 Acre |
| Zoning Description | R1d |
Rooms
| Level | Type | Length | Width | Dimensions |
|---|---|---|---|---|
| Second Level | 4pc Bathroom | Measurements not available | ||
| Second Level | Bedroom | 11'3'' x 8'1'' | ||
| Second Level | Bedroom | 12'3'' x 8'1'' | ||
| Second Level | Primary Bedroom | 11'2'' x 14'1'' | ||
| Basement | Laundry Room | 15'4'' x 9'11'' | ||
| Basement | 2pc Bathroom | Measurements not available | ||
| Basement | Recreation Room | 15'4'' x 17'10'' | ||
| Main Level | Dining Room | 12'7'' x 7'2'' | ||
| Main Level | Kitchen | 9'7'' x 11'3'' | ||
| Main Level | Living Room | 16'2'' x 11'0'' |
https://www.realtor.ca/real-estate/27112357/41-leacock-avenue-guelph
Interested?
Contact us for more information




































