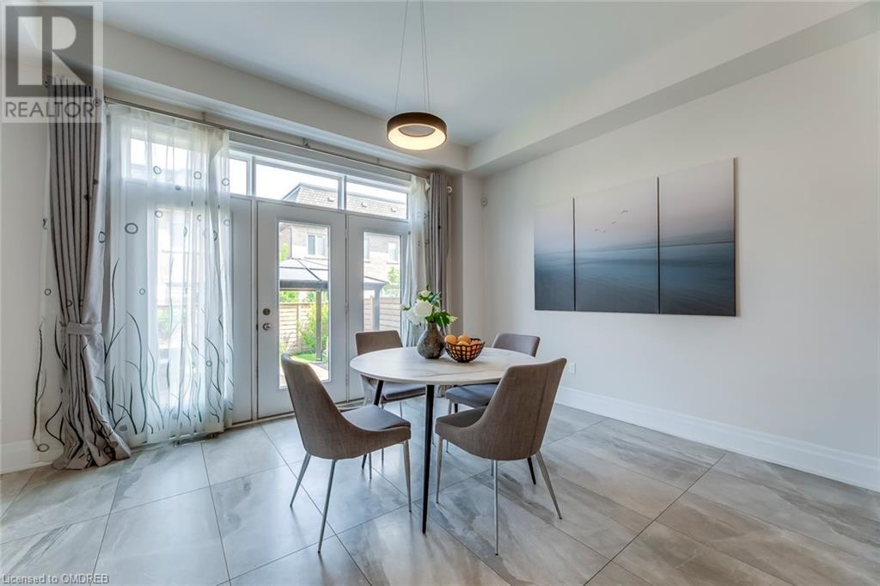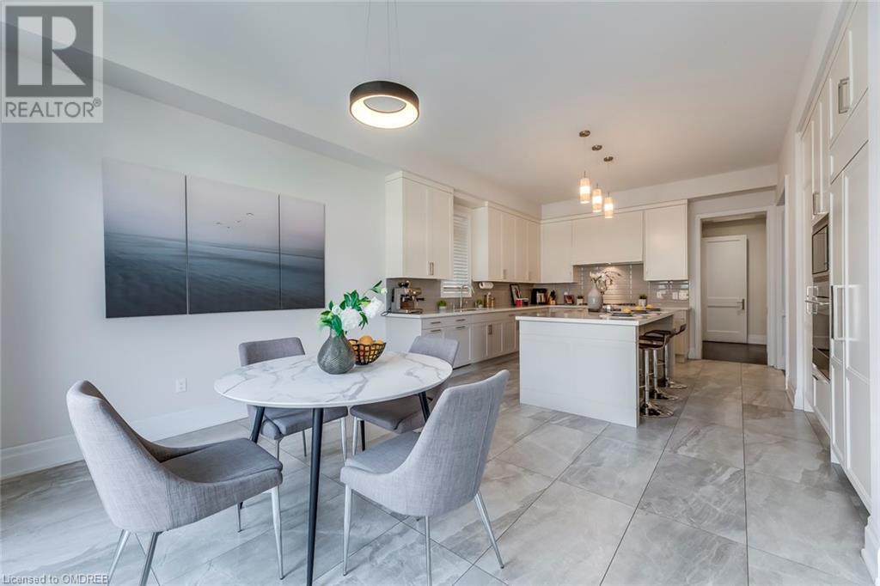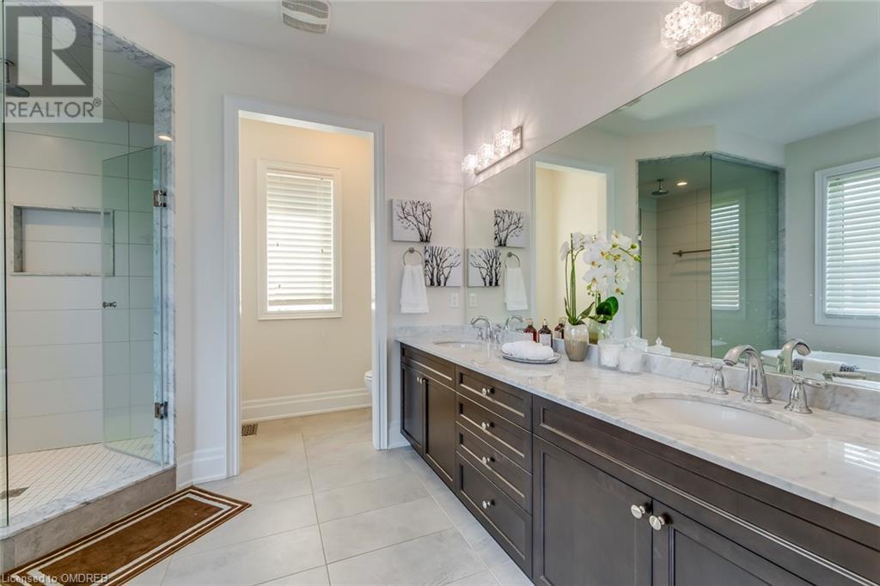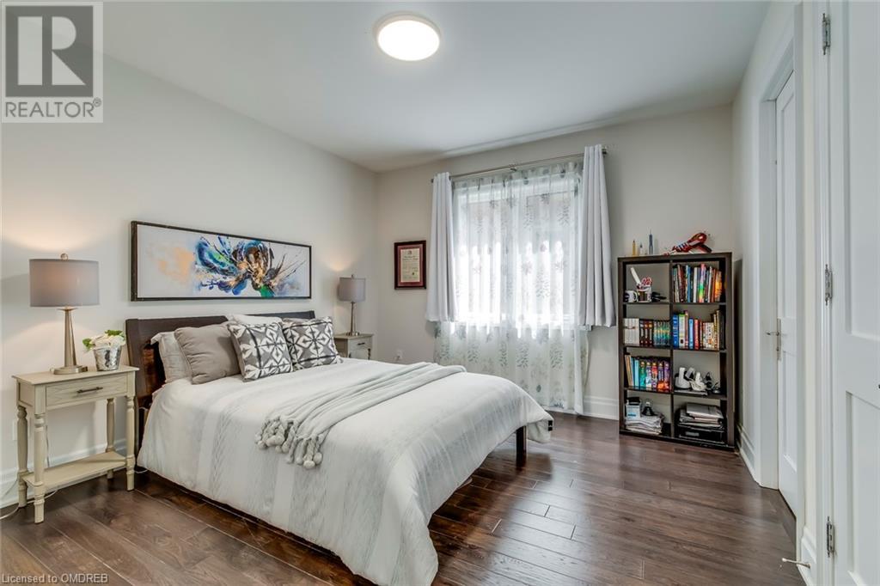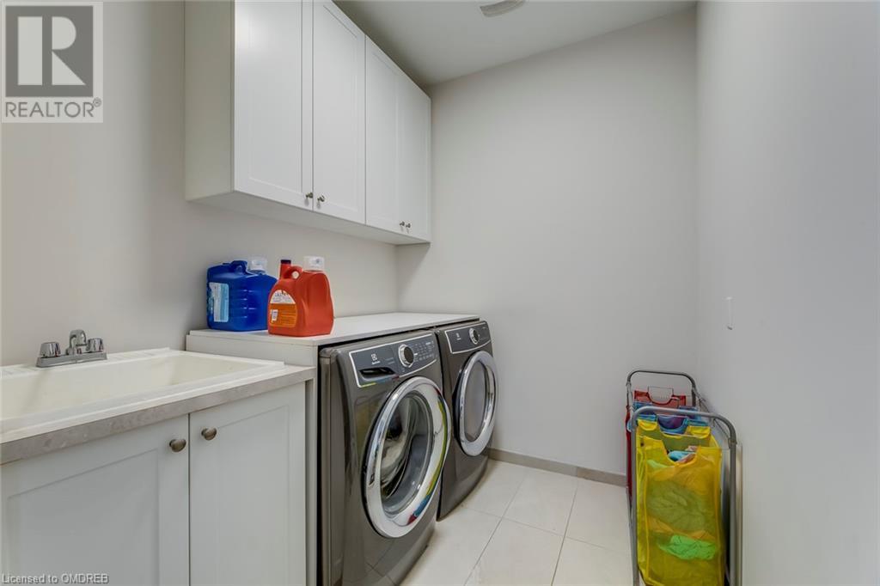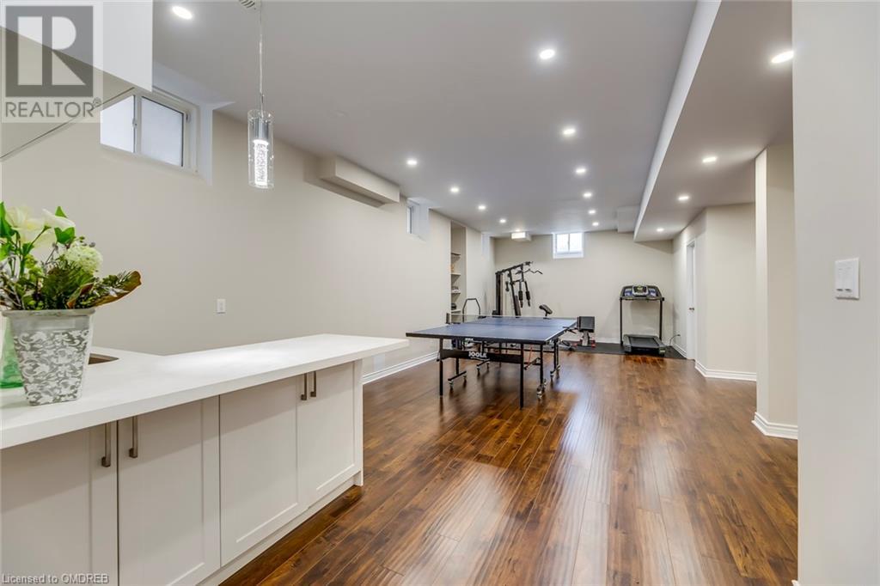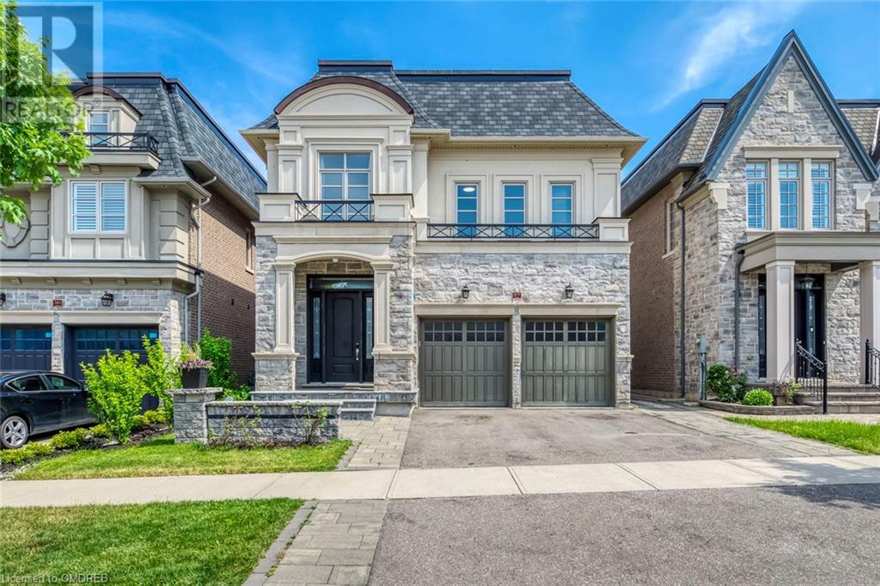377 Tudor Avenue Oakville, Ontario L6K 0G8
$2,850,000
Prestigious Living in Royal Oakville Club -- An Enclave of The Finest Elite Luxury Residences, Built by Fernbrook Home--- One of Canada's Leading Builders! ! This 7-year New Executive Home at 3600 Sqft, Featuring Timeless Elegance & Rich, An Impressive Interior Well-Appointed Rooms & Quality Craftsmanship Thr-Out. Extensive Upgrades, Soaring Ceilings 10' On 1st, 9 On 2nd & Basement. Immaculate Custom Kitchen Boasts Top of Line Appliances, Expansive Island, Spacious Breakfast Area. Grand Formal Dining Room W/Waffle Ceiling, Private Family Overlook Garden. Primary Bedroom Retreats a Tranquil Spa Like 5pc Ensuite & Huge Walk-In Closet, All Bedrooms Have Ensuite Privileges. Basement Features A Huge Rec Room, Media Room W/Prewired Theater, 5th Bedroom, 3pc Bath & Wet Bar. Interlocking Patio Front & Back, Sunny South & East Exposure Garden W/Gazebo & Garden Shed. Extensive Custom Millwork, Hand-Scraped Engineered Hardwood Flr, Smooth Ceilings Thr-Out, Solid Doors Core W/90 Height On 2nd Level, Soundproof Ceiling in Basement, Garage Epoxy Floor, 200amp Service, Wiring for Security& Camera. Experience The Perfect Blend of Comfort, Elegance & Luxurious in This Exquisite Home! Prestigious Location in the South of Oakville, the Vibrant Neighborhood. Steps to Historic Old Oakville Downtown & Harbor District, Surrounded by Top Rated Schools, Appleby College. Close to Go & Hwys (id:26678)
Open House
This property has open houses!
2:00 pm
Ends at:4:00 pm
6/23 Sunday 2pm - 4pm
Property Details
| MLS® Number | 40608462 |
| Property Type | Single Family |
| Amenities Near By | Golf Nearby, Park, Playground, Public Transit, Schools, Shopping |
| Community Features | Community Centre |
| Equipment Type | None |
| Features | Wet Bar, Paved Driveway, Sump Pump, Automatic Garage Door Opener |
| Parking Space Total | 4 |
| Rental Equipment Type | None |
| Structure | Porch |
Building
| Bathroom Total | 6 |
| Bedrooms Above Ground | 4 |
| Bedrooms Below Ground | 1 |
| Bedrooms Total | 5 |
| Appliances | Central Vacuum, Dishwasher, Dryer, Microwave, Oven - Built-in, Refrigerator, Wet Bar, Washer, Microwave Built-in, Gas Stove(s), Hood Fan, Window Coverings, Garage Door Opener |
| Architectural Style | 2 Level |
| Basement Development | Finished |
| Basement Type | Full (finished) |
| Constructed Date | 2017 |
| Construction Style Attachment | Detached |
| Cooling Type | Central Air Conditioning |
| Exterior Finish | Brick, Stone |
| Fire Protection | Smoke Detectors |
| Fireplace Present | Yes |
| Fireplace Total | 1 |
| Foundation Type | Poured Concrete |
| Half Bath Total | 1 |
| Heating Type | Forced Air |
| Stories Total | 2 |
| Size Interior | 3605 Sqft |
| Type | House |
| Utility Water | Lake/river Water Intake |
Parking
| Attached Garage |
Land
| Access Type | Road Access, Highway Access, Highway Nearby |
| Acreage | No |
| Land Amenities | Golf Nearby, Park, Playground, Public Transit, Schools, Shopping |
| Landscape Features | Landscaped |
| Sewer | Municipal Sewage System |
| Size Depth | 113 Ft |
| Size Frontage | 40 Ft |
| Size Total Text | Under 1/2 Acre |
| Zoning Description | Rl8 Sp:318 |
Rooms
| Level | Type | Length | Width | Dimensions |
|---|---|---|---|---|
| Second Level | 3pc Bathroom | Measurements not available | ||
| Second Level | 3pc Bathroom | Measurements not available | ||
| Second Level | 3pc Bathroom | Measurements not available | ||
| Second Level | 5pc Bathroom | Measurements not available | ||
| Second Level | Office | 11'5'' x 11'2'' | ||
| Second Level | Bedroom | 12'0'' x 11'0'' | ||
| Second Level | Bedroom | 12'11'' x 12'5'' | ||
| Second Level | Bedroom | 13'0'' x 12'0'' | ||
| Second Level | Primary Bedroom | 18'0'' x 13'8'' | ||
| Basement | 3pc Bathroom | Measurements not available | ||
| Basement | Bedroom | 14'10'' x 10'7'' | ||
| Basement | Media | 16'11'' x 14'3'' | ||
| Basement | Recreation Room | 30'10'' x 13'8'' | ||
| Main Level | 2pc Bathroom | Measurements not available | ||
| Main Level | Family Room | 18'6'' x 14'0'' | ||
| Main Level | Dining Room | 16'0'' x 13'10'' | ||
| Main Level | Breakfast | 15'0'' x 13'0'' | ||
| Main Level | Kitchen | 14'0'' x 13'4'' |
https://www.realtor.ca/real-estate/27063392/377-tudor-avenue-oakville
Interested?
Contact us for more information













