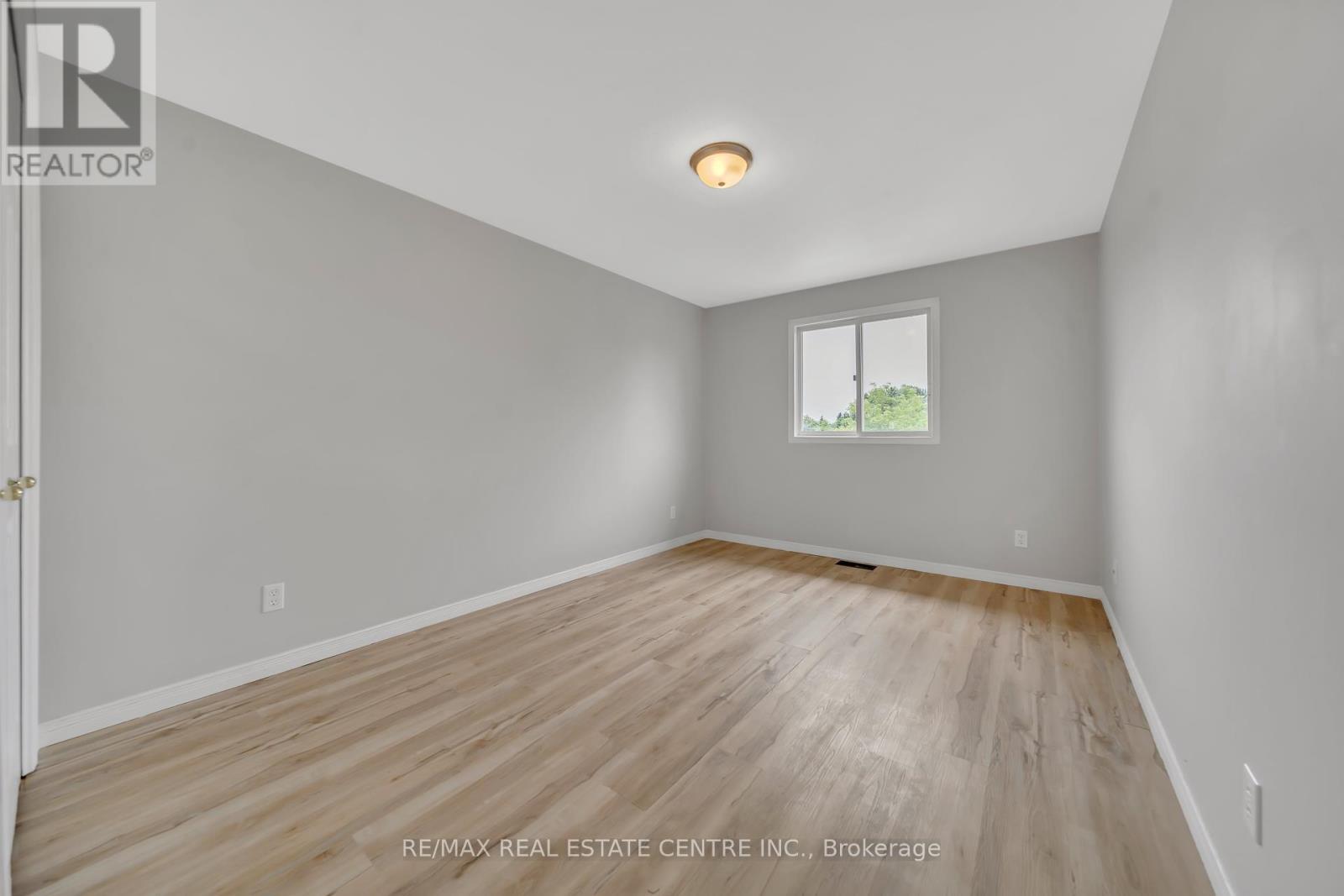3 Bedroom
4 Bathroom
Central Air Conditioning
Forced Air
$600,000
Welcome to 237 Benesfort Crescent. This beautiful 2-storey semi-detach is nestled in Kitchener desirable Victoria Hills neighbourhood- close to schools, parks, public transit, shopping and minutes from highway access for any commuters. Featuring over 1,900 sq. ft. of finished living space with a walk-out basement- this property is the perfect home for families, first time buyers or investors. Entering the home find- a spacious living room with plenty of room for entertaining, an open concept dining area, a galley kitchen, a two piece bath, laundry room and garage access. The galley kitchen offers ample storage while the eat-in breakfast area is great for those quick meals and new glass sliding doors to the rear yard makes barbecuing easy. The upper level features three generously sized bedrooms- the primary features a private four-piece ensuite. A secondary four-piece bathroom, also located on the upper level- perfectly comfortable for your family's needs. The lower level offers an intentionally updated recreational room with new flooring and fresh paint throughout creating additional living space with a walk-out to the fully fenced rear yard. You will also find a spacious storage/utility room as well as a three-piece bathroom. The backyard is a blank canvas for your personal touches to create an oasis whether if you choose outdoor dining, lounge area or hot tub. Notable features include: roof 2024, flooring 2024, 2pc bath vanity 2024, sliding doors 2024. (id:26678)
Property Details
|
MLS® Number
|
X9008611 |
|
Property Type
|
Single Family |
|
Amenities Near By
|
Schools, Public Transit, Place Of Worship, Park |
|
Community Features
|
School Bus |
|
Parking Space Total
|
2 |
|
Structure
|
Deck, Porch |
Building
|
Bathroom Total
|
4 |
|
Bedrooms Above Ground
|
3 |
|
Bedrooms Total
|
3 |
|
Appliances
|
Garage Door Opener Remote(s), Central Vacuum, Water Softener, Dishwasher, Dryer, Refrigerator, Stove, Washer |
|
Basement Development
|
Finished |
|
Basement Features
|
Walk Out |
|
Basement Type
|
Full (finished) |
|
Construction Style Attachment
|
Semi-detached |
|
Cooling Type
|
Central Air Conditioning |
|
Exterior Finish
|
Brick, Vinyl Siding |
|
Foundation Type
|
Poured Concrete |
|
Heating Fuel
|
Natural Gas |
|
Heating Type
|
Forced Air |
|
Stories Total
|
2 |
|
Type
|
House |
|
Utility Water
|
Municipal Water |
Parking
Land
|
Acreage
|
No |
|
Land Amenities
|
Schools, Public Transit, Place Of Worship, Park |
|
Sewer
|
Sanitary Sewer |
|
Size Irregular
|
29.87 X 124.64 Ft |
|
Size Total Text
|
29.87 X 124.64 Ft|under 1/2 Acre |
Rooms
| Level |
Type |
Length |
Width |
Dimensions |
|
Second Level |
Primary Bedroom |
4.22 m |
4.06 m |
4.22 m x 4.06 m |
|
Second Level |
Bedroom |
3.94 m |
2.67 m |
3.94 m x 2.67 m |
|
Second Level |
Bedroom 2 |
4.67 m |
2.92 m |
4.67 m x 2.92 m |
|
Basement |
Recreational, Games Room |
6.38 m |
5.49 m |
6.38 m x 5.49 m |
|
Basement |
Utility Room |
4.14 m |
2.29 m |
4.14 m x 2.29 m |
|
Main Level |
Kitchen |
2.77 m |
2.36 m |
2.77 m x 2.36 m |
|
Main Level |
Dining Room |
3.35 m |
2.54 m |
3.35 m x 2.54 m |
|
Main Level |
Living Room |
6.45 m |
3.07 m |
6.45 m x 3.07 m |
https://www.realtor.ca/real-estate/27118559/237-benesfort-crescent-kitchener











































