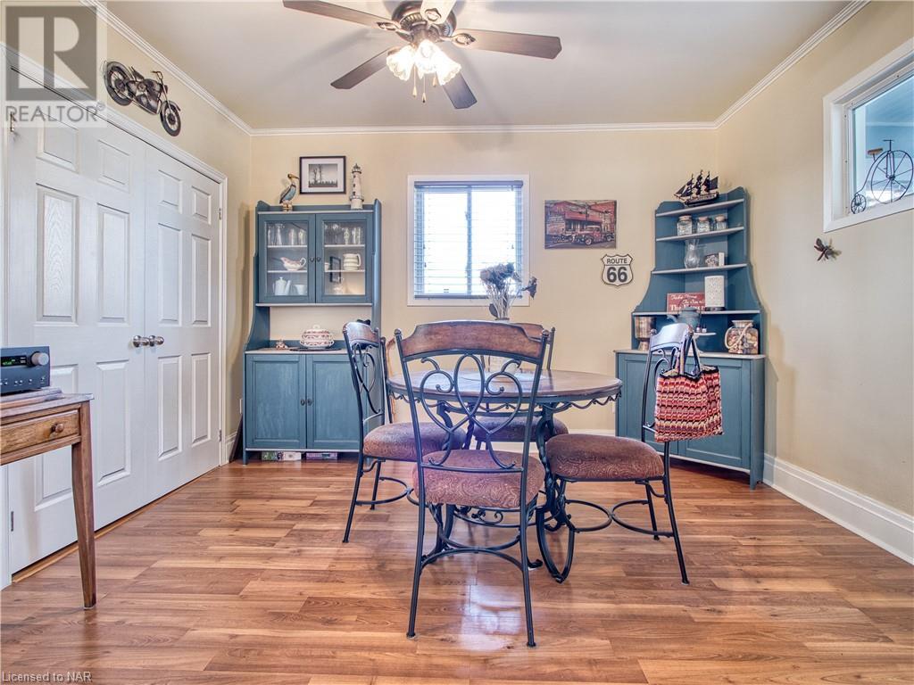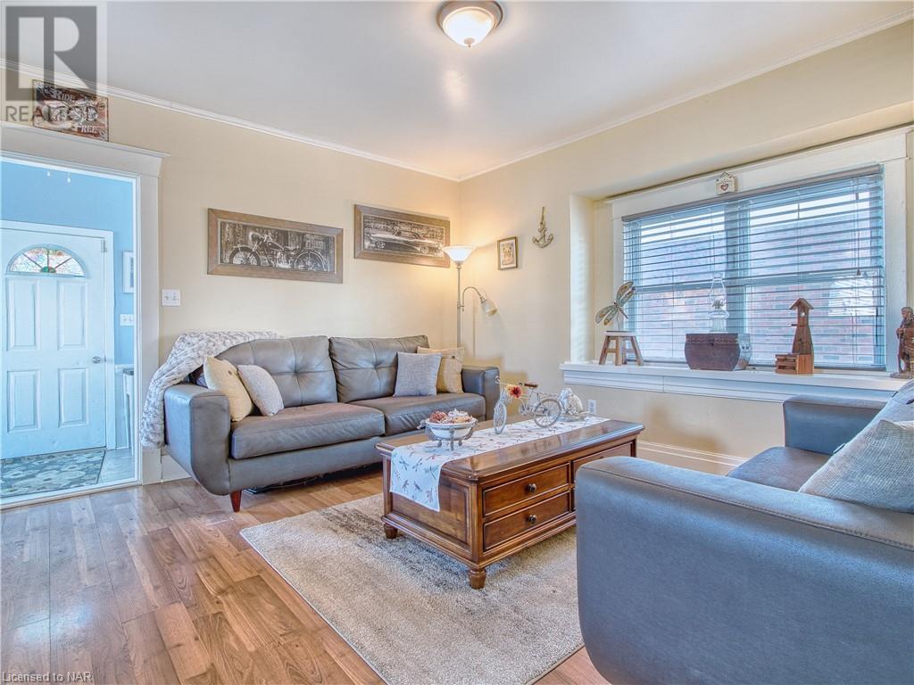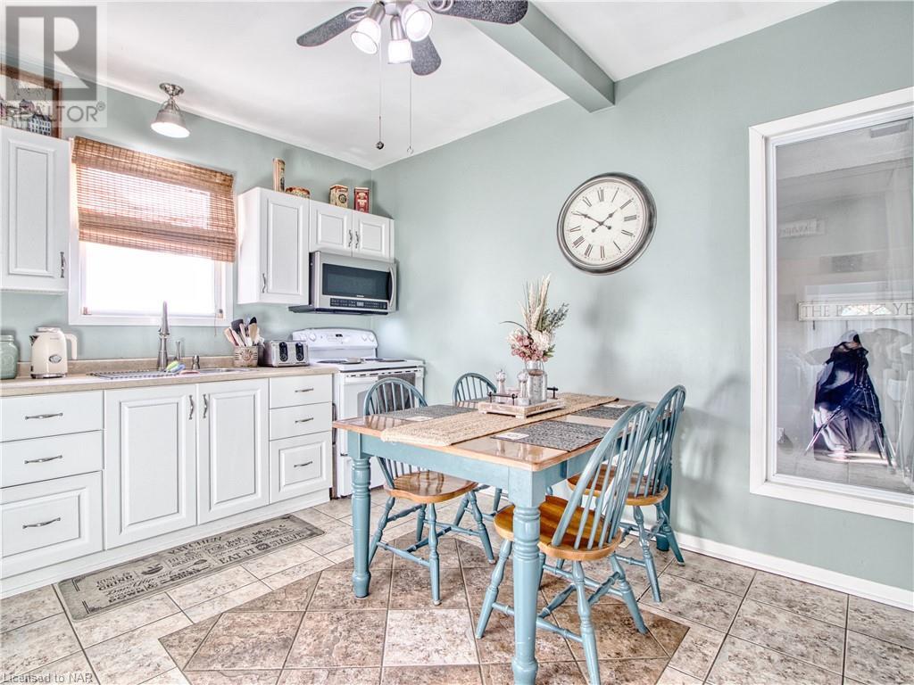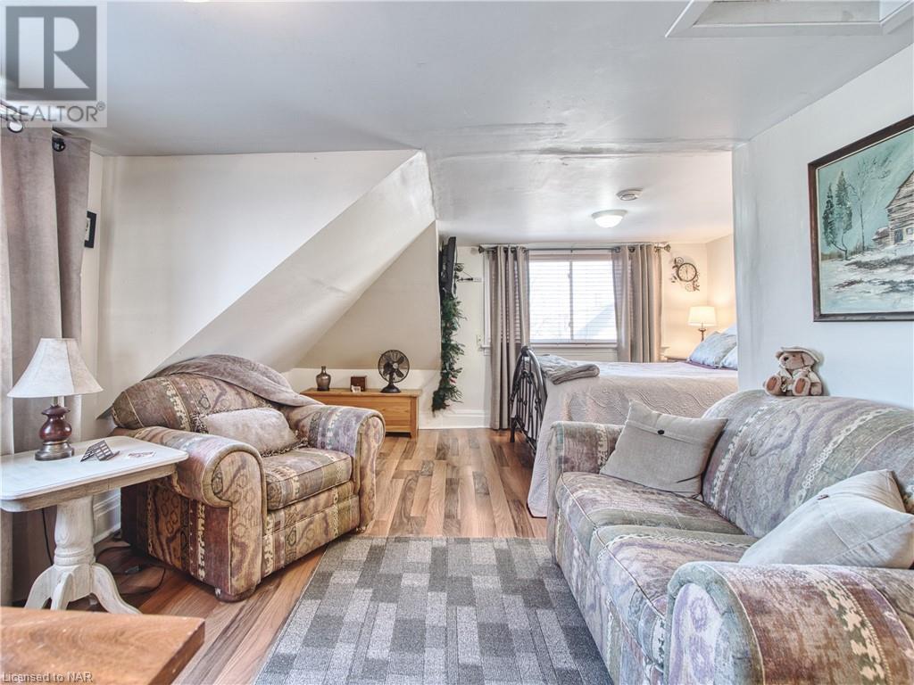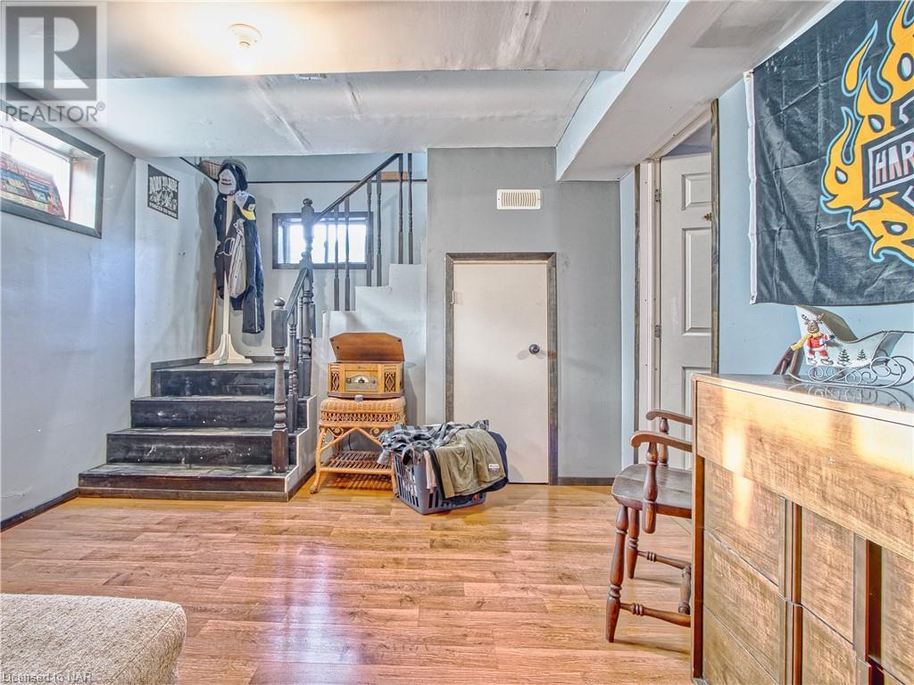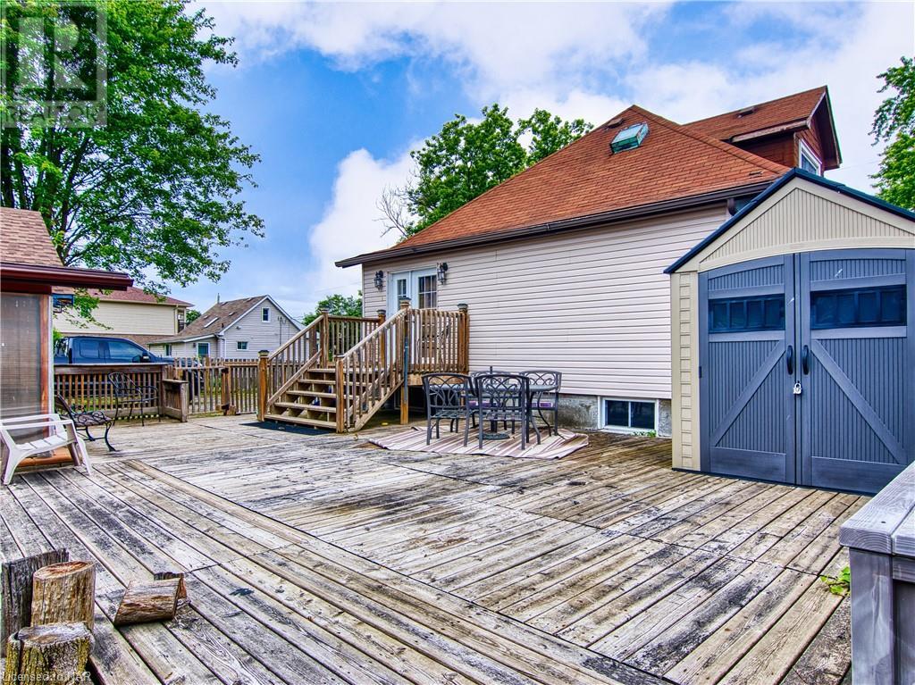225 Taylor Street Thorold South, Ontario L2V 1C2
$499,900
A unique opportunity awaits! This property presents an array of possibilities. Boasting an expansive 75-foot frontage and a remarkable depth of 110 feet, it stands as one of the last remaining sizable lots in the coveted Thorold South area. Imagine crafting your dream home on this canvas of land, all while residing in the current, stunning residence. The potential doesn't end there; when the time is right, transform it into an income-generating asset by returning it to a 4 bed or add a basement kitchen for a perfect in law suite. For astute investors, this property offers a compelling addition to your portfolio — a harmonious blend of a rental property and prime land. Seize this moment! Act now, as this gem is poised to capture attention and won't linger on the market for long. Embrace the prospect of combining the allure of a dream home with a strategic investment — don't let it slip away. (id:26678)
Open House
This property has open houses!
2:00 pm
Ends at:4:00 pm
Property Details
| MLS® Number | 40608160 |
| Property Type | Single Family |
| Community Features | Quiet Area |
| Features | Ravine |
| Parking Space Total | 7 |
Building
| Bathroom Total | 3 |
| Bedrooms Above Ground | 1 |
| Bedrooms Below Ground | 1 |
| Bedrooms Total | 2 |
| Appliances | Dishwasher, Dryer, Microwave, Refrigerator, Stove, Washer |
| Basement Development | Finished |
| Basement Type | Full (finished) |
| Construction Style Attachment | Detached |
| Cooling Type | Central Air Conditioning |
| Exterior Finish | Stucco |
| Heating Type | Forced Air |
| Stories Total | 2 |
| Size Interior | 1200 Sqft |
| Type | House |
| Utility Water | Municipal Water |
Parking
| Detached Garage |
Land
| Acreage | No |
| Sewer | Municipal Sewage System |
| Size Depth | 110 Ft |
| Size Frontage | 75 Ft |
| Size Total Text | Under 1/2 Acre |
| Zoning Description | R2 |
Rooms
| Level | Type | Length | Width | Dimensions |
|---|---|---|---|---|
| Second Level | Bonus Room | 10'0'' x 8'3'' | ||
| Second Level | 3pc Bathroom | 7'3'' x 8'8'' | ||
| Second Level | Primary Bedroom | 12'3'' x 26'11'' | ||
| Basement | Laundry Room | 5'10'' x 8'9'' | ||
| Basement | 3pc Bathroom | 5'10'' x 7'2'' | ||
| Basement | Recreation Room | 11'7'' x 21'2'' | ||
| Basement | Utility Room | 10'10'' x 3'10'' | ||
| Basement | Bedroom | 11'7'' x 9'0'' | ||
| Basement | Bonus Room | 10'10'' x 9'10'' | ||
| Main Level | 4pc Bathroom | 9'0'' x 6'6'' | ||
| Main Level | Mud Room | 9'0'' x 8'9'' | ||
| Main Level | Foyer | 22'9'' x 5'6'' | ||
| Main Level | Kitchen | 13'9'' x 11'5'' | ||
| Main Level | Dining Room | 10'7'' x 12'0'' | ||
| Main Level | Living Room | 12'2'' x 13'4'' |
https://www.realtor.ca/real-estate/27061337/225-taylor-street-thorold-south
Interested?
Contact us for more information






