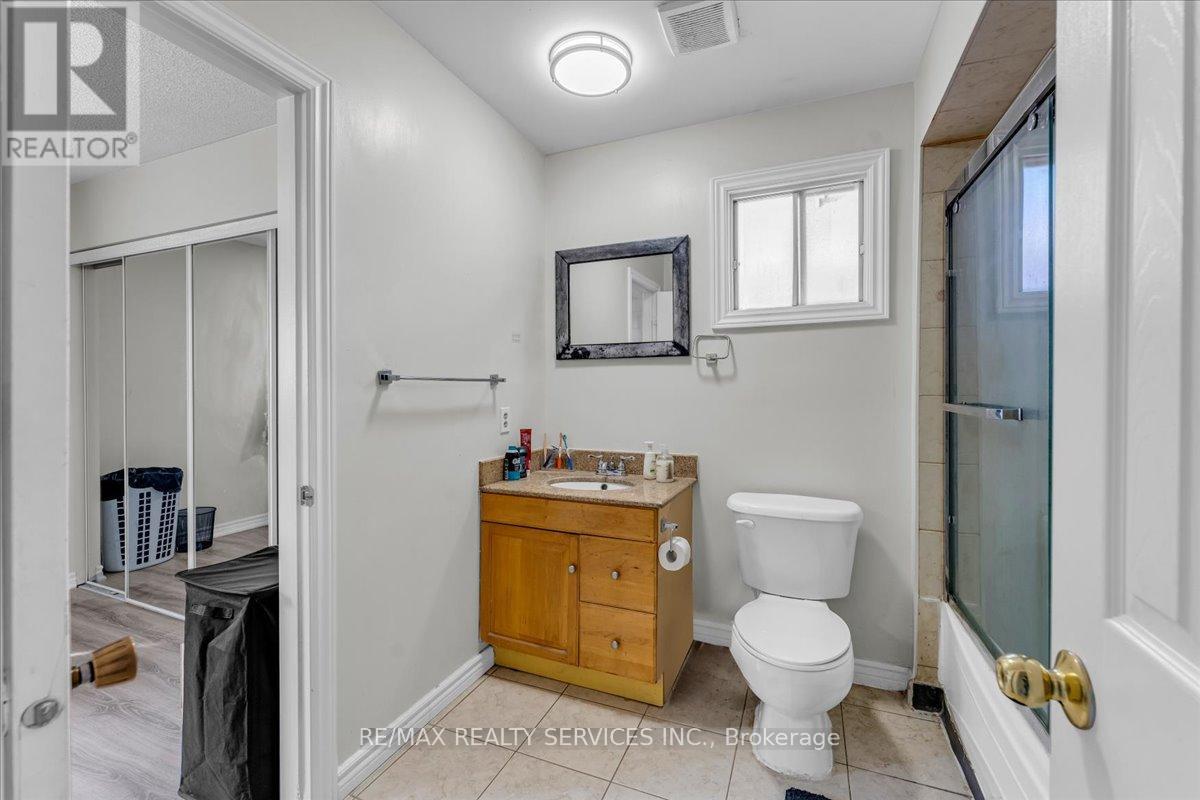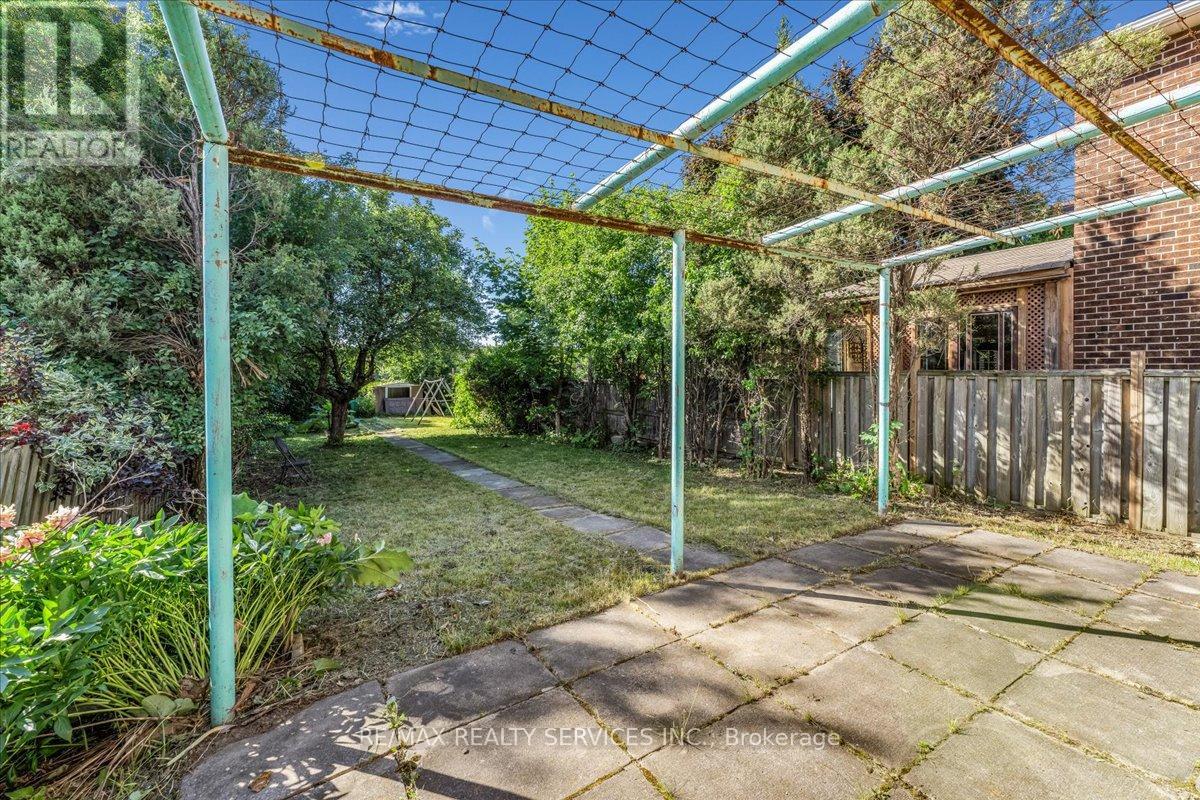188 Simmons Boulevard Brampton, Ontario L6V 3W4
$995,000
8 Reasons Why you Will live this Home! 1) A Beautiful Home Nestled on Quiet and Mature Neighborhood of Madoc. 2) Very Near to transit, Schools, Parks, Trails, Golf Course, Trinity Common Mall & Highway 410. 3) Featuring many Upgrades like Pot-lights(2022), New Flooring (2022), Roof(2019), Furnace (2018) New Kitchen With Quartz Countertop/Backsplash (2022), New Washer Dryer. 4) Very Rare Extra Deep Lot of 188 Ft. 5) Separate Entrance to the Basement through Garage. 6) Finished Basement with an Extra Room and Washroom 7) 2 Car Garage 8) All Brick Home. This Home offers a perfect Blend of Comfort, and functionality. ** This is a linked property.** **** EXTRAS **** Spacious Rooms, lots of recent upgrades (id:26678)
Open House
This property has open houses!
2:00 pm
Ends at:4:00 pm
2:00 pm
Ends at:4:00 pm
Property Details
| MLS® Number | W8457668 |
| Property Type | Single Family |
| Community Name | Madoc |
| Features | Carpet Free |
| Parking Space Total | 4 |
Building
| Bathroom Total | 3 |
| Bedrooms Above Ground | 3 |
| Bedrooms Below Ground | 1 |
| Bedrooms Total | 4 |
| Appliances | Dryer, Refrigerator, Stove, Washer, Window Coverings |
| Basement Development | Finished |
| Basement Features | Separate Entrance |
| Basement Type | N/a (finished) |
| Construction Style Attachment | Detached |
| Cooling Type | Central Air Conditioning |
| Exterior Finish | Brick |
| Foundation Type | Block |
| Heating Fuel | Natural Gas |
| Heating Type | Forced Air |
| Stories Total | 2 |
| Type | House |
| Utility Water | Municipal Water |
Parking
| Attached Garage |
Land
| Acreage | No |
| Sewer | Sanitary Sewer |
| Size Irregular | 31.63 X 188.32 Ft |
| Size Total Text | 31.63 X 188.32 Ft |
Rooms
| Level | Type | Length | Width | Dimensions |
|---|---|---|---|---|
| Second Level | Primary Bedroom | 5.1 m | 3.3 m | 5.1 m x 3.3 m |
| Second Level | Bedroom 2 | 5.1 m | 3.3 m | 5.1 m x 3.3 m |
| Second Level | Bedroom 3 | 3.15 m | 2.75 m | 3.15 m x 2.75 m |
| Basement | Recreational, Games Room | Measurements not available | ||
| Basement | Kitchen | Measurements not available | ||
| Basement | Laundry Room | Measurements not available | ||
| Main Level | Living Room | 5.39 m | 3.34 m | 5.39 m x 3.34 m |
| Main Level | Dining Room | 5.39 m | 3.34 m | 5.39 m x 3.34 m |
| Main Level | Eating Area | 3.04 m | 2.6 m | 3.04 m x 2.6 m |
| Main Level | Kitchen | 5.39 m | 3.1 m | 5.39 m x 3.1 m |
https://www.realtor.ca/real-estate/27064890/188-simmons-boulevard-brampton-madoc
Interested?
Contact us for more information


































